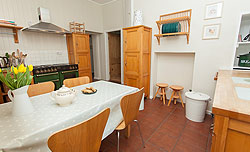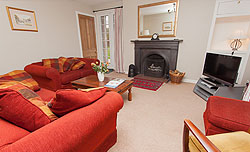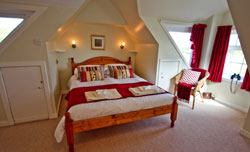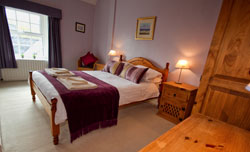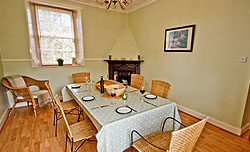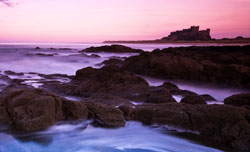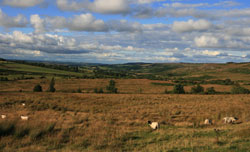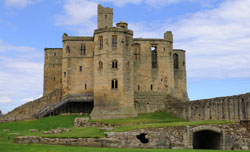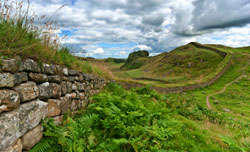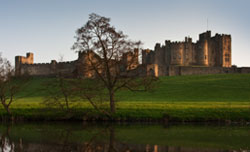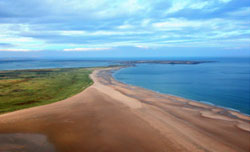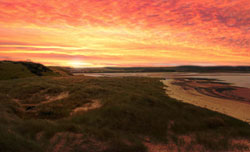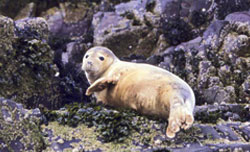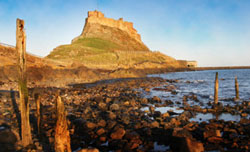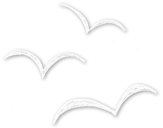
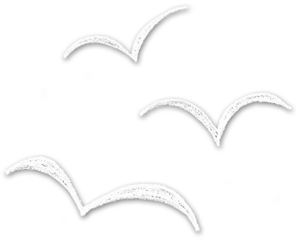



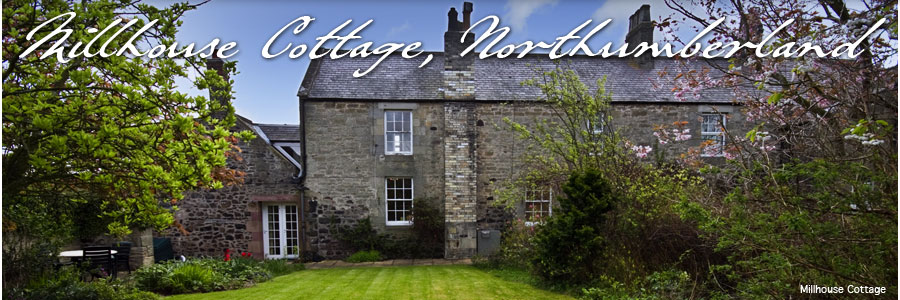





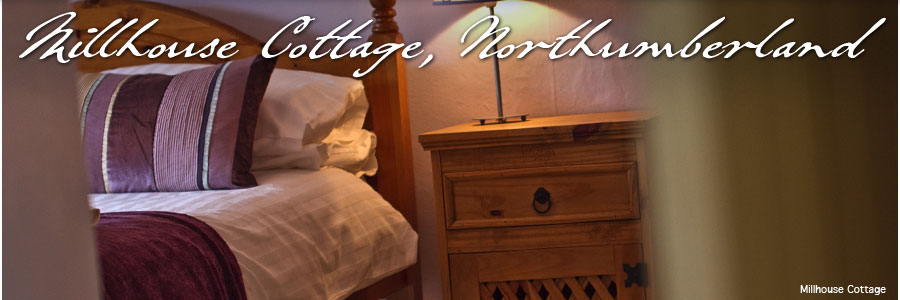
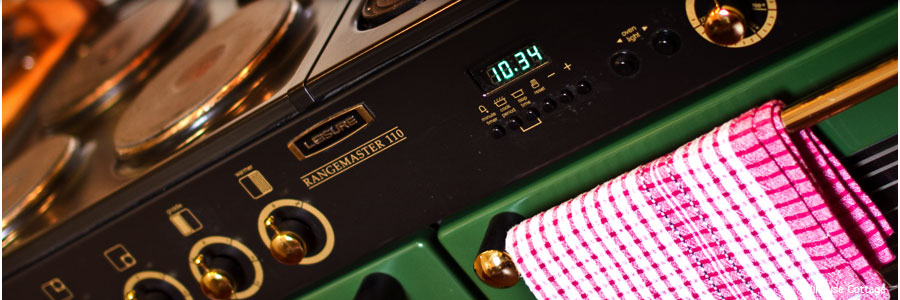

General Information
Millhouse Cottage is a stone built dwelling which was originally 2 cottages and it has been converted into a single dwelling with character and fabulous views.
Bookings and enquiries can be made online (via the website), by email, telephone or post.
The website address is: www.millhouse-cottage.co.uk
The nearest train station is at Berwick-upon-Tweed, a 15 minute drive away, which has limited disabled facilities -www.nationalrail.co.uk/stations/BWK.html#Accessibility
We can provide information in large print on request.
The entrance into the house is from a small courtyard at the back of the house and there is a narrow road into it (suitable for cars, transits and pick-ups but not very long vehicles).
The courtyard is levelled concrete and is flat and even.
The cottage shares the courtyard with our neighbours and we have space allocated for 2 cars in the courtyard. There is also space on the roadside at the front of the house.
Parking is next to the entrance.
Mobile phone coverage in the area is erratic. Therefore a landline in provided in the property for your use with an honesty box for calls. Tel: 01668 214564.
Visitor attractions with disabled access can be found at www.tourismnortheast.co.uk
There are audible smoke detectors, a fire extinguisher and fire blanket in the cottage.
Accommodation
Entrance
There is a small threshold into the cottage 10cm high and 10 cm deep. The entrance door is 74 cm wide with the hinge on the left. The keyhole is 92 cm high.
The door opens into a small entrance hall with a boot rack on the floor to the right and 2 light switches to the right of the door as you enter – one for the entrance hall and one for the outside light. This will be left on for you if we know you will be arriving late.
There is a non-slip mat as you enter, on ceramic floor tiles which continue into the utility room and kitchen.
The opening into the kitchen from the entrance hall is 80 cm wide.
The welcome pack of information is laid out on the kitchen table in the centre of the room.
The door from the kitchen into the dining room is 80 cm wide and has a raised threshold of 5 cm.
The Dining Room
The dining room has laminate flooring and an open fireplace in the right hand corner of the room, with a fireguard.
There are 2 large windows in the room. There is a large table in the centre with legs on the corner. There is approximately 100cm of free space between the table and the wall on one side. There are 6 chairs (basket work and no padding) with no arms and 2 chairs with arms.
There is a standard lamp in the corner and the overhead lighting has a dimmer switch.
An ipod docking station is situated on the windowsill.
The Kitchen
The kitchen has 3 doors into it plus the stairs up to the bedrooms. The sink, a unit, electric double range cooker and electric kettle are all along one wall on the right as you come in from the entrance hall at 90 cm high. There is also a tall unit to hold crockery which is 180 cm high. The lower cupboard doors have child locks.
There is another matching tall unit next to the door for the boiler controls and 2 stools, a bin, highchair, a fire extinguisher and a wall mounted plate rack 160 cm high on the left.
On the far side of the room under the window is some more cupboard space which houses the cooking equipment which is 90 cm high.
There is a telephone on the windowsill for the use of guests. The phone will ring you back after your call to tell you the cost so you can leave the appropriate money. The wireless home hub is on the windowsill.
The kitchen table is in the centre, up against the wall of the staircase and is 74 x 134 cm. There are 4 chairs.
There are 3 sets of spotlights in the kitchen.
The Sitting Room
The door into the sitting room is narrow and is 59cm wide.
There are 2 steps down from the kitchen into the living room which are carpeted with a light coloured carpet and it continues across the sitting room.
There are patio doors to the left with a raised threshold 20 cm high.
There is an open fireplace to the left with a fireguard.
There are 2 settees, 2 armchairs, a footstool, nest of tables and a coffee table.
There is a digital television in the corner with a dvd and video player.
There is a standard floor lamp and a lamp in the alcove behind the TV. The overhead lighting is on a dimmer switch.
A cupboard behind the TV houses games and toys.
The room follows round to the right and the family bathroom is on the ground floor.
A bookcase next to the bathroom door has a selection of books, magazines, videos and dvds.
The Bathroom
The width of the bathroom door is 72 cm.
The bathroom has ceramic floor tiles.
There is a bath, toilet, child stool, bin and 2 wall cupboards.
There is a non-slip rubber mat for the bottom of the bath if required.
The Utility Room
The door into the utility room is from the entrance hall and is 74cm wide.
The available floor space is 70 cm wide and there are 2 windows.
The room houses the fridge freezer, dishwasher, washer/dryer, microwave and items such as the ironing board and hoover.
The Stairs
The main stairs (from the kitchen) up to the bedrooms are steep – 66cm wide and 16cm high and they are carpeted.
The staircase is enclosed.
At the top of the stairs is a tight turn to the right with 2 more steps up into the master bedroom, with a small railing.
There are 2 more stairs from the main staircase onto a half landing. There are then 6 more steps to the left with a handrail onto the main landing.
There is a double bedroom straight ahead and a twin bedroom to the left.
Master Bedroom
The master bedroom has sloping ceilings on one side of the room and above the bed.
The king size bed is 167cm (5’ 4”) and 58cm from the floor to the top of the mattress. The bed is not moveable.
Non feather duvets and pillows are provided and sheets, duvet covers and pillow cases are cotton (in all rooms).
There is a wardrobe, chest of drawers, 2 chairs and a full length mirror.
There are 2 windows (and binoculars for the view). There is overhead and wall lighting. The lighting above the bed is on a dimmer switch.
There is a small bi-fold door (62cm wide) leading into the ensuite shower-room.
The toilet seat is 43 cm high. The shower cubicle opening is 55 cm wide and the washbasin is 80 cm high. There are ceramic floor tiles. There is a wall cupboard above the toilet.
Double Bedroom
The door to the double bedroom is 72 cm wide.
The double bed is 58 cm from the floor to the top of the mattress.
There is a wardrobe, 2 bedside tables, a dressing table and stool and a chair.
There is overhead lighting and lamps on the bedside tables and dressing tables.
There is one window.
The door to the ensuite shower-room is 73 cm wide. There is a toilet, shower and small washbasin. This is a small room and there is only standing room between the sink, basin and toilet.
Twin Bedroom
The doorway into the twin bedroom is 74 cm wide.
There are 2 single beds, a wardrobe, washbasin (with cupboard beneath) and 2 bedside tables with drawer and cupboard space.
There are 2 windows. There is overhead lighting and a lamp on each bedside table.
Spare blankets and waterproof mattress covers are available in the wardrobe if required.
A travel cot is available on request.
The Garden
The garden is enclosed and private. There is a tall, locked gate leading onto the road at the front of the house. The lady who cuts the grass has a key for this.
There is a paved area outside the patio doors from the sitting room, leading to a small step down to the garden gate and a step up (24 cm high) to a patio area with table and chairs.
The paved area runs along the side of the house and the rest of the area is in grass with borders of shrubs and flowers.
A locked garden shed at the end of the garden holds the parasol, 2 folding chairs and a charcoal barbecue. There is room to store bicycles. (The key is kept in the cottage).
Instructions on where to find logs and coal are in the cottage.
